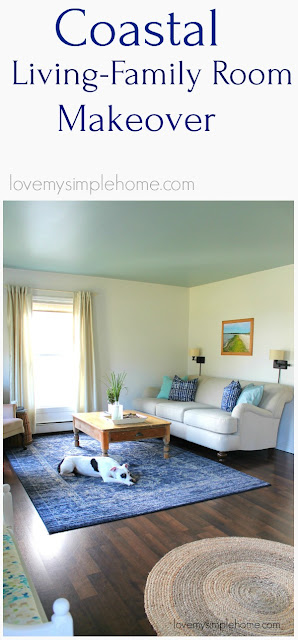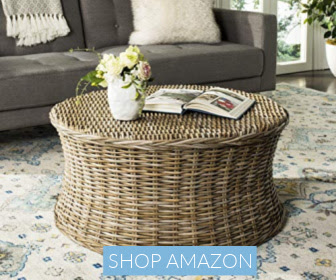This is my second Room Makeover in the ORC as a guest participant. This time around a one-week extension was added. Before I begin the final reveal of my coastal-inspired space I want to thank Linda from Calling It Home who is the creator of the One Room Challenge! Thank you, Linda! Without this challenge, my rooms might never get finished.
These seven weeks have flown by and the days have been filled with expectations, excitement, and some anxiety. I'm so in love with the final design and very proud to share it with you today!
Affiliate links are used in this post
What started out as a relatively stress-free challenge there was a little fiasco with a leaky window during week five. We scrambled to fix the window so the room would be finished on time. I started out exactly 7 weeks ago to makeover our living-family room. My goal was to turn my neglected living room into a bright and airy coastal space for myself and my family to enjoy. Here is the room before:
The budget was one of the biggest considerations I had when selecting the pieces for this space and my goal was to design for long-term use. From my initial design plan, I knew that I wanted the Sofa to be the focal point of the room. I added special touches with pillows to make the sofa even more of a standout. The artwork in the room was photographed by me and was the inspiration for this project. The colors in the photographs influenced the other elements in the room. I hope you'll read on and take a closer look at the completed space. If you have any questions about any of the items in the room ask away in the comment section and I will be happy to answer!
I framed family photographs that I took at the beach in lightweight wood frames that I made from scraps of wood.
Let's talk about the entryway. I reupholstered the white bench in a fabric with a lively pattern and added textured pillows to soften the back. I love how incredible the round mirror looks opposite the bench. It reflects light into the room and I can see if I'm decent when I leave the house. I love the texture of the jute area rug and its round shape breaks up the rectangular space.
The photograph in the frame was taken by me and is available to purchase in my PRINT SHOP. This small island is the little oasis that we visit by boat. The colors in the photo were my inspiration for the room design.
My design plan for the room was to create a room that inspires calm, comfort, and relaxation. It also had to be welcoming and utilitarian. It's where I spend time with my family, entertain and feel at peace when alone. I purchased a ginormous sofa because I want to be able to lounge, kick back, and be completely comfortable. I wanted my sofa to be beautiful and tailored.
I love this gorgeous area rug! It was love at first sight and I knew it was meant for this space. I hung textured roller shades and faux silk curtains on the windows. All of the furniture with the exception of the sofa I already had. The coffee table is an antique, the chair I purchased at a yard sale and I repurposed a china hutch to use as our entertainment center.
A picture hung low on the wall lets the person sitting in the chair enjoy the picture.
SOURCES:
That's it for me! Thank you for following along over the past 7 weeks as this room came together. Your support has meant the world to me and I hope you will come back again! Click on over to visit the other ORC Guest Participants and the ORC Designers.
Thank you to House Beautiful Magazine for sponsoring the ORC.



























This turned out great! I love the way you mixed navy with aquas. It is calming and beautiful.
ReplyDeleteThank you so much Stacey!
DeleteYou can clearly see who rules the home Julie. Your fur baby is adorable. I love his/her curious little face and that eye patch. Your second one room challenge looks beautiful too. So light and airy compared to the original room. The blues and greens are so calming. I bet you guys spend loads of happy hours there now.
ReplyDeleteThank you so much Michelle! She does rule the roost except she is not allowed on our new sofa, we'll see how long that lasts it's hard to say no to such a sweet face. We love our new space, it is our favorite room to hang out in!
Delete